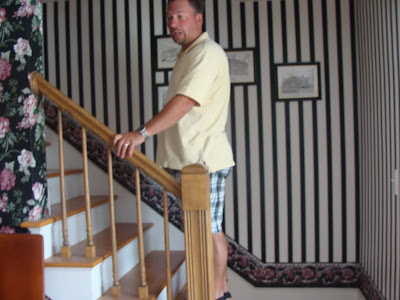The living room after, I would have liked to show you a picture of the view, but its so beautiful you would burn your eyes (lol). No, really just a hard shot to get with all the sun. Anyways, take a look, and again I always welcome your comments









 In this view, you can see my new chandelier, the stairs lead up to the master bedroom. I plan on replacing the cabinet against the wall with hopefully a hutch type piece, I would really like to show off some of the (sick amount) of dishes I have:
In this view, you can see my new chandelier, the stairs lead up to the master bedroom. I plan on replacing the cabinet against the wall with hopefully a hutch type piece, I would really like to show off some of the (sick amount) of dishes I have: View from other side of room, the fireplace will be redone with some type of stone, still in the thought process:
View from other side of room, the fireplace will be redone with some type of stone, still in the thought process: This is my amazing view from my dining room, you also can see out this window from the kitchen, In the "before" photos you can see there use to be a tree (don't worry it was a bad tree) that we removed, giving us this spectacular view:
This is my amazing view from my dining room, you also can see out this window from the kitchen, In the "before" photos you can see there use to be a tree (don't worry it was a bad tree) that we removed, giving us this spectacular view:







 Sitting Room after:
Sitting Room after:



 Vestibule after:
Vestibule after:



 Sitting area after:
Sitting area after:




 Dining room chandelier, nuff said? I LOVE this.....
Dining room chandelier, nuff said? I LOVE this.....






